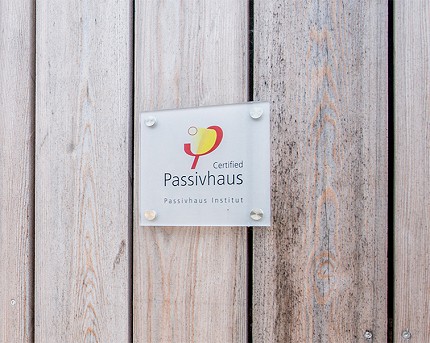
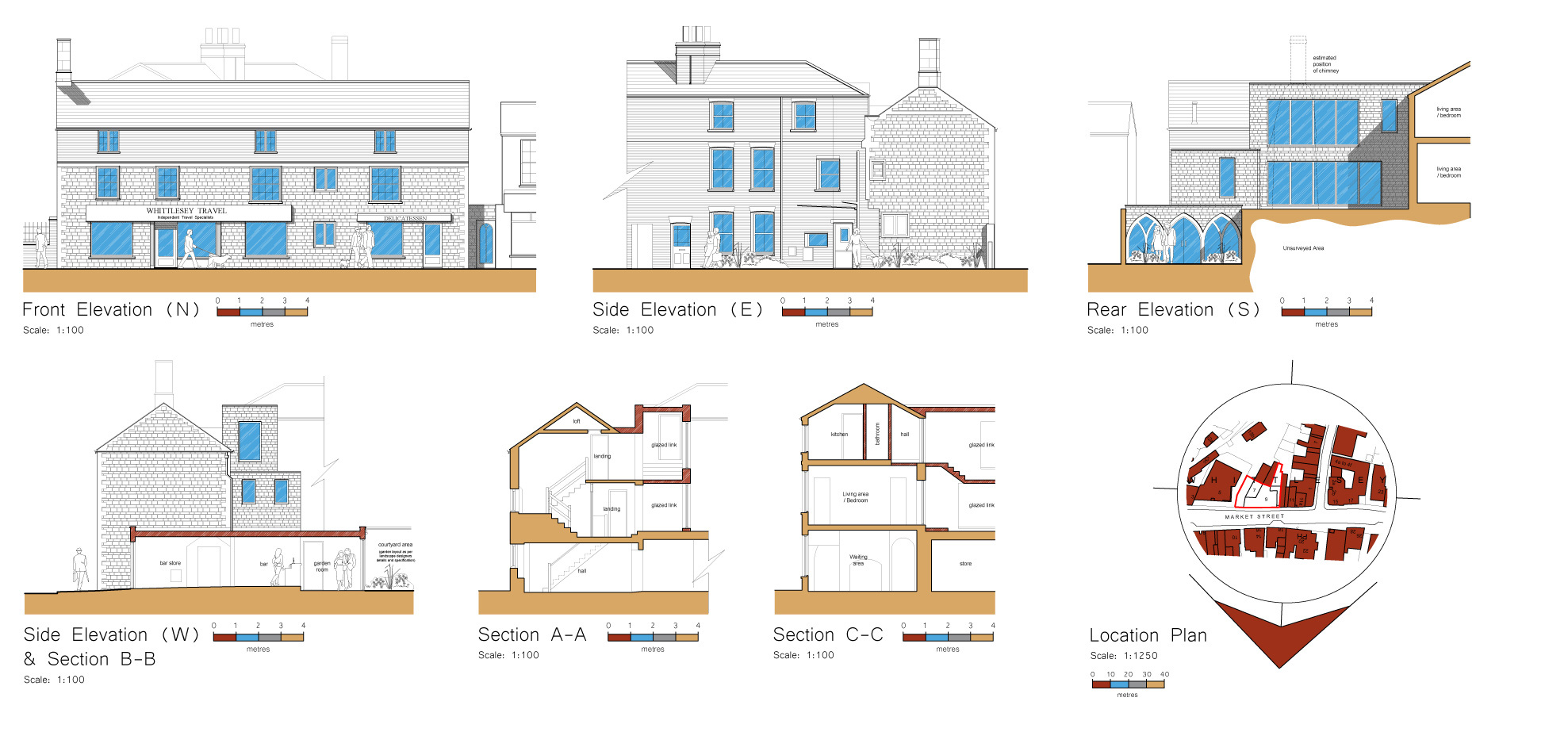
Our diverse range of skills at Swann Edwards allows us to go beyond consultation and design.
Planning Approval and Consultancy
Building Regulation
Tender Packages
Contract Administration
3D Visualisation
Sustainable Design
Energy assessments
Certified Passivhaus designers
Planning Approval and Consultancy
Planning is crucial with any project – both in determining its strategic direction and gaining permission to proceed.
Our team understand both Local and National Planning Policies and can use this knowledge to help shape your designs and strategic direction for the scheme to optimise the chances of securing Planning Approval.
Our in house Chartered Town Planner can produce detailed Planning and Design and Access Statements to support the Planning Application. We can help you build the case for approval, provide early advice as to the likelihood of complying with policy and review and test the robustness of your application prior to submission to ensure the best chance of success.
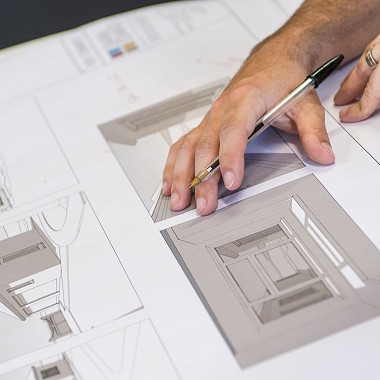
Building regulation packages
Whether part of an existing project we are working with you on, or if you’d like somebody else to check work carried out, we have a range of building regulation packages to suit your requirements.
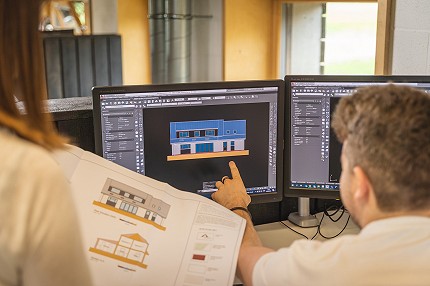
Tender Packages
Require like-for-like quotes from contractors? We can build a tender pack that will include all the necessary information for contractors to quote for work.
A tender pack means this information is standardised and means you can compare quotes and costs knowing they are based on the same details.
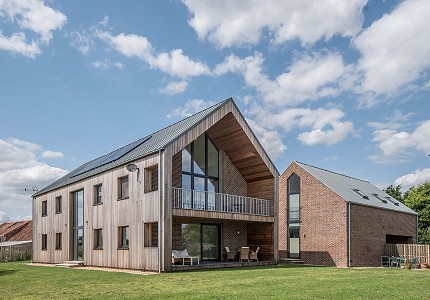
Contract Administration
The list of duties and tasks for a contract administrator is extensive, so you need someone with experience and an eye for detail and project management.
Fortunately, we have that in abundance at Swann Edwards so we can effectively administer your contracts for you.
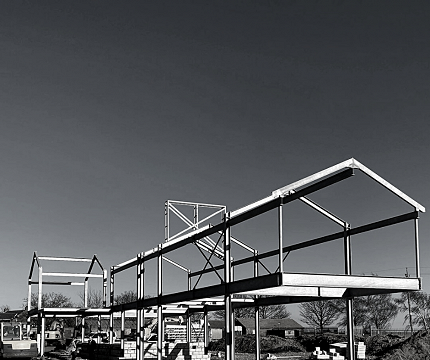
3D Visualisation
Scamps, early drawings and AutoCAD designs are excellent ways to breathe life into a project, but 3D visualisations and fly arounds make for a more immersive experience.
We can create 3D visualisations to help you better understand the space you want to create or to showcase your project to other stakeholders.
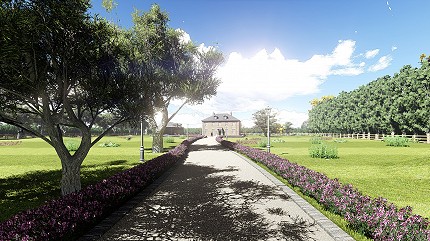
Sustainable Design
We believe it is the responsibility of the designer is to ‘design intelligently’, ensuring low embodied carbon, longevity and minimal maintenance of the building and that the required internal environmental conditions are met with minimal energy use.
This approach to responsible architecture is embodied in our ‘Path to Low Carbon’, a hierarchical five stage approach to design which rigorously tests each design decision against proven techniques to ensure the deliverability of the zero carbon, energy positive projects
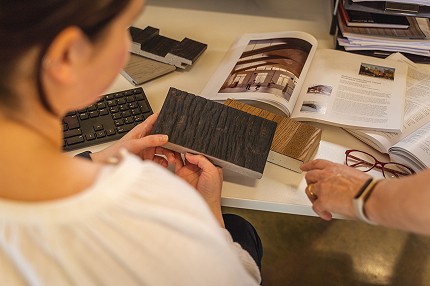
Energy assessments
Assessing the energy performance of a building is a crucial part of ensuring sustainable design. We can offer a thorough check of the building’s energy performance as well as undertaking Passivhaus Calculations, Thermal Bridge Calculations, Overheating Assessments, SAP Calculations and EPCs.
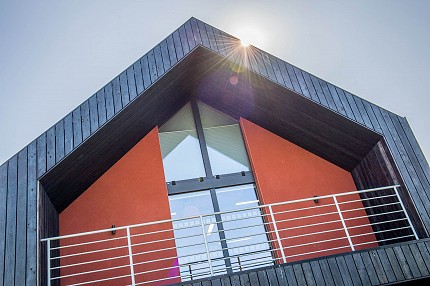
Certified Passivhaus designers
Our team includes Certified Passivhaus Designers and we have undertaken several Passivhaus projects in the region. See more on our Passivhaus & Eco page.
